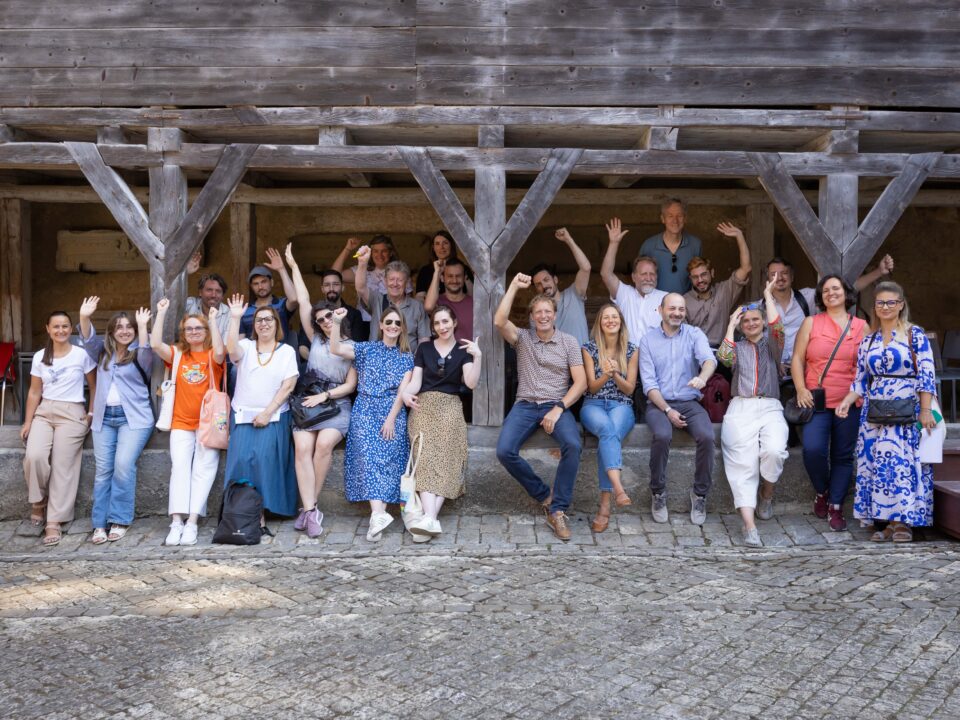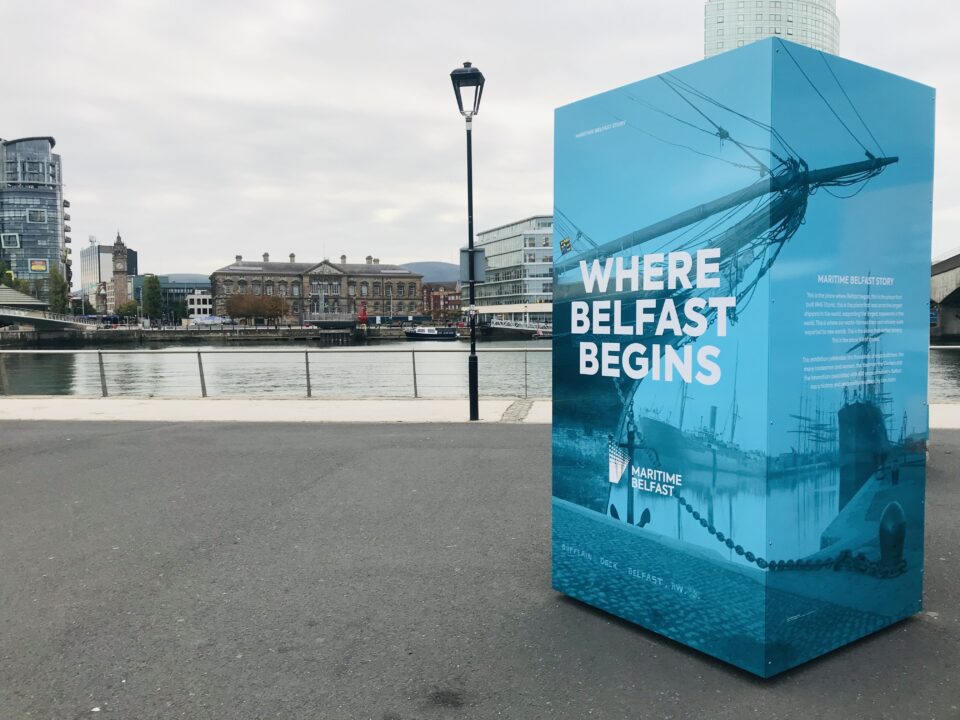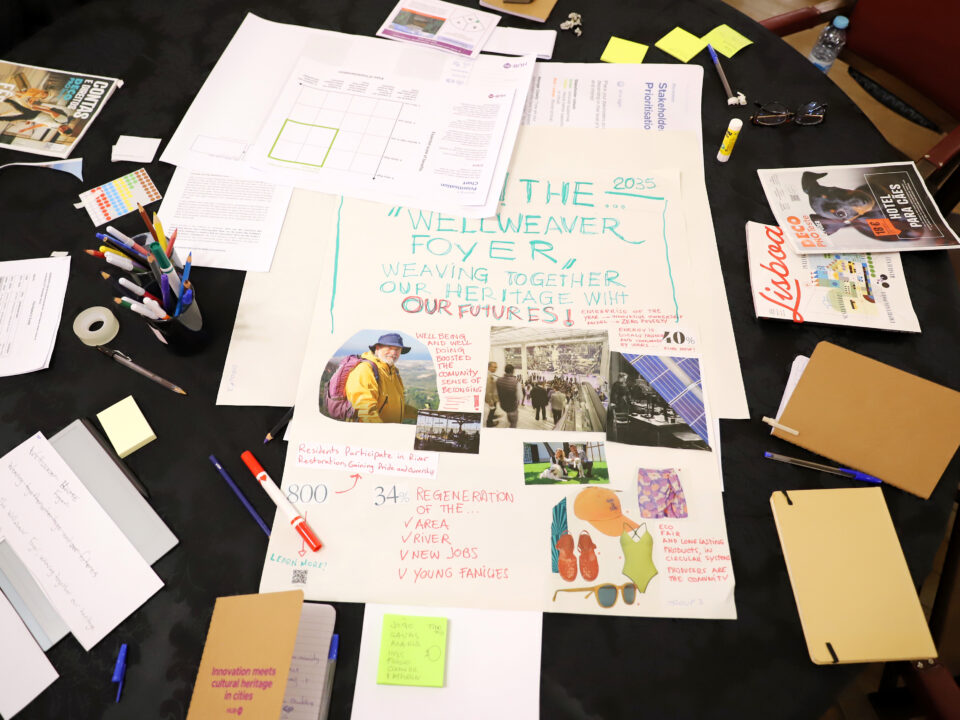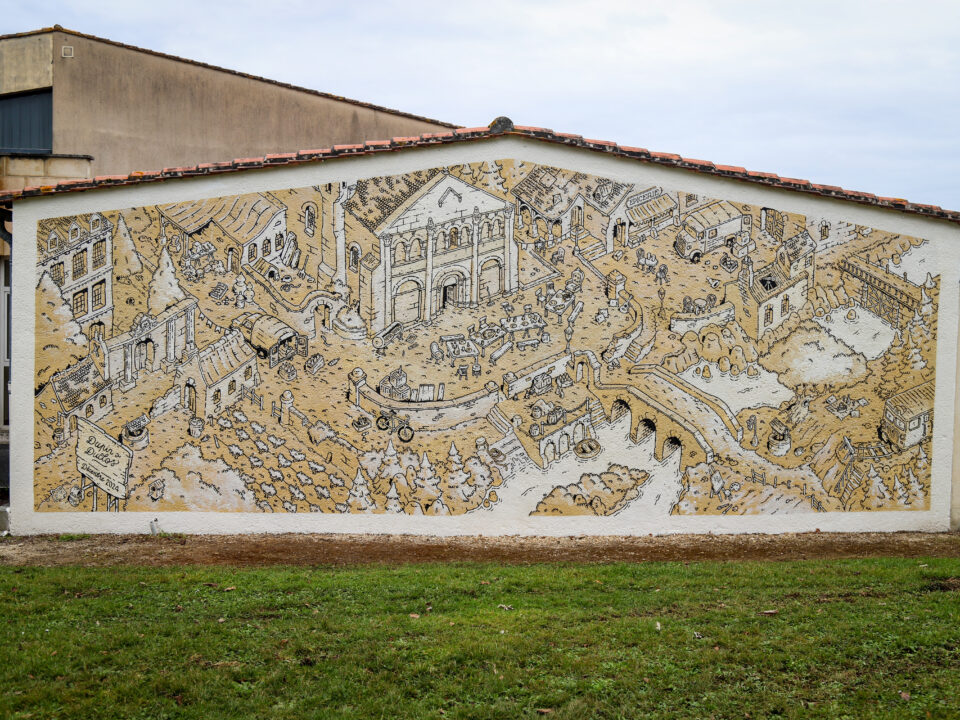
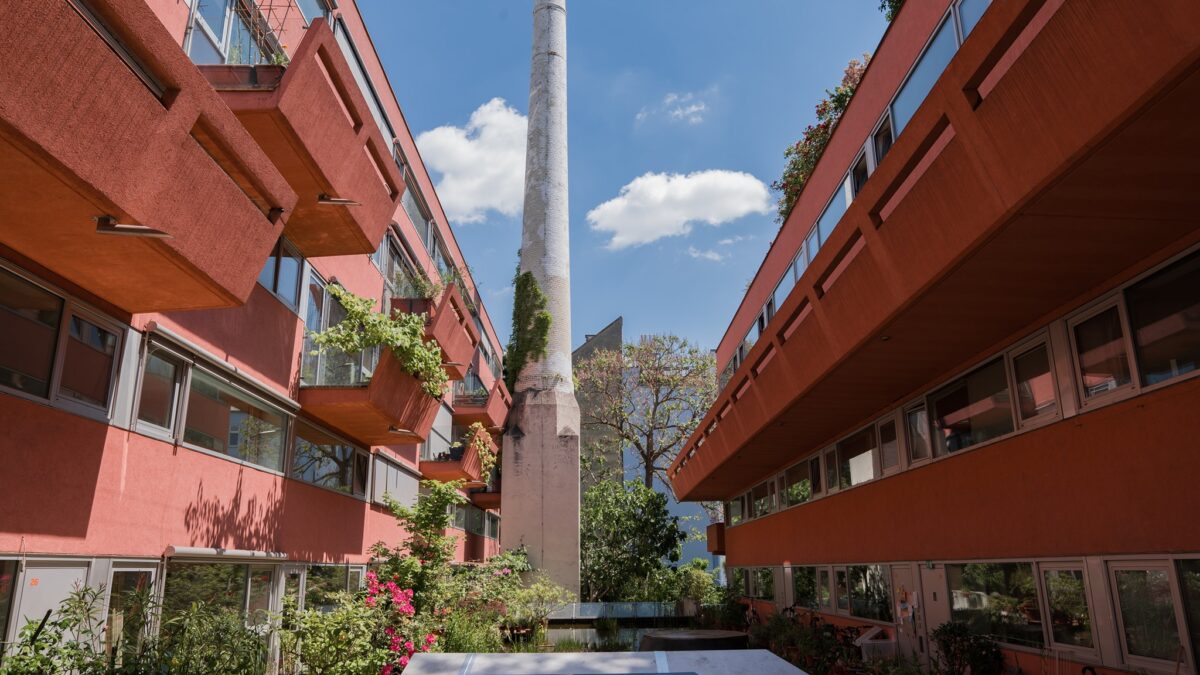
Credits: Facebook @Sargfabrik
Vienna’s Sargfabrik provides an example of an inventive co-living arrangement, combining private, communal and public functions!
The original Sargfabrik was constructed in the late 19th century and operated as a coffin factory until the 1970s. Then it was abandoned and deteriorated. The empty building represented an opportunity for a group of citizens who were exploring the possibility of starting a communal housing project. Together with two architects, the group established a registered association, and in 1989, they purchased the abandoned Sargfabrik with a joint mortgage for which the collateral was provided by the members of the association. Through renovation and reconstruction, the building was repurposed into an innovative collective living arrangement combining private accommodation, communal areas and public functions. For example, an internal social fund was established to assist those with less financial means with the payment of rent. Furthermore, part of the residential units are reserved for temporary living, and offered to refugees or those in need of social housing.
The association offers also a range of publicly available services to the neighbourood. There is a cultural house with regular performances, a restaurant, a childcare facility, an event hall, a conference room and a bathhouse. These services fulfil local needs and provide an income for the association, which is reinvested in the maintenance of the building and further development of (additional) services.
